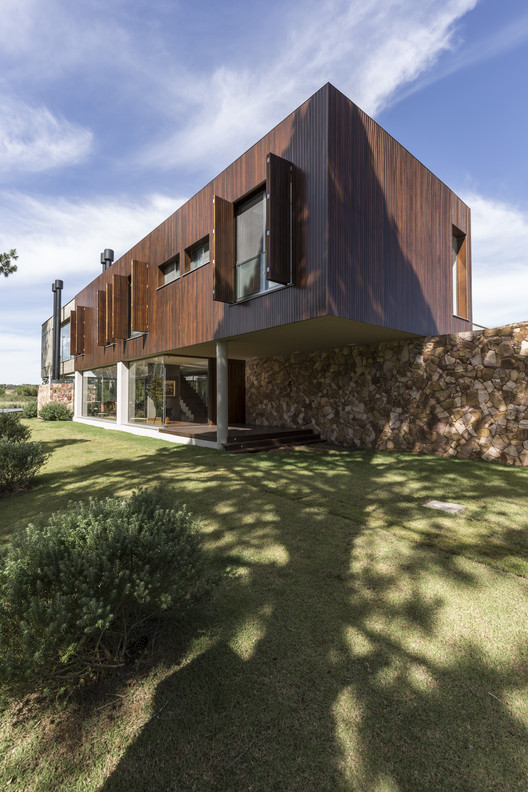


Text description provided by the architects. This house is located on a plot by the banks of a river (Arroio Pelotas) in Pelotas – RS – Brazil.
The extensive depth of the terrain (20 m x 80 m) was paramount in the first assumptions regarding the project, as the best visual, the one by the river, was distant from the frontage. Therefore, the house was conceived in a linear plan, where one can transit from more opaque areas in the frontage, to large social glazed areas at the back, which were planned to be integrated with the river.

Walls, built using stones from the area, not only emphasize the horizontality, but also divide the house into two different areas, social and service.

Apparent concrete cantilevers and pergolas were used to allow a greater integration between the interior and the exterior, creating shaded social areas.

The double height ceiling and inner courtyard allow higher thermal comfort, offering adequate insolation and cross ventilation.
Bedrooms are located in the second floor and are protected by bifold doors, which allow ventilation and transparency to be controlled.

The master suite has an integrated balcony with a view to the river, being the view framed by an apparent concrete shell.
























